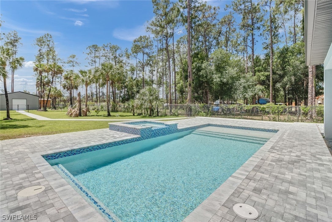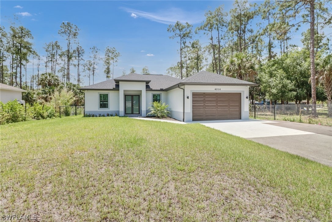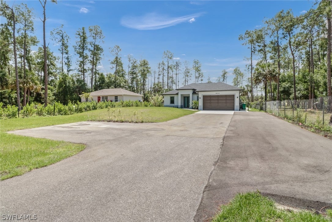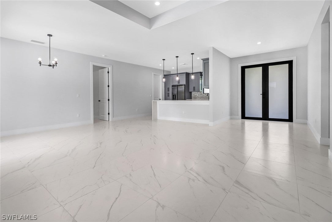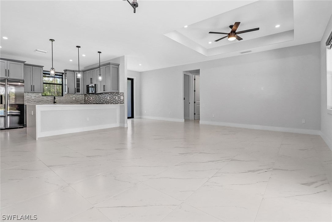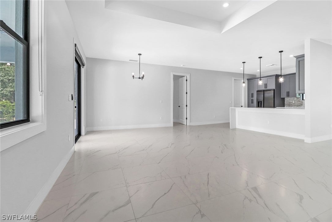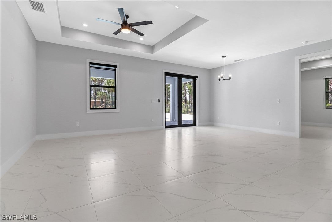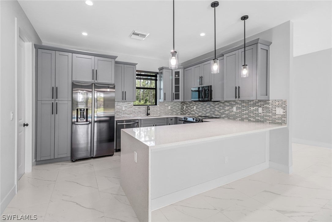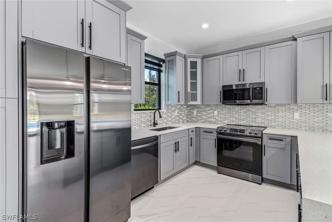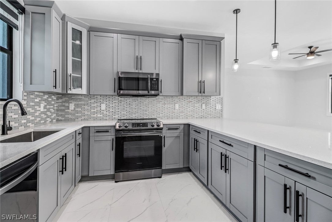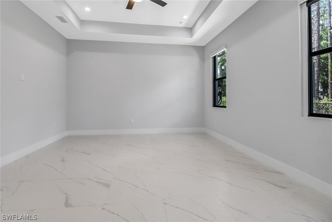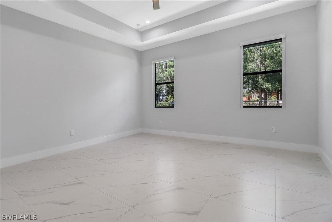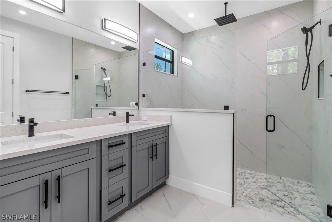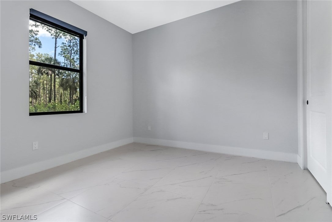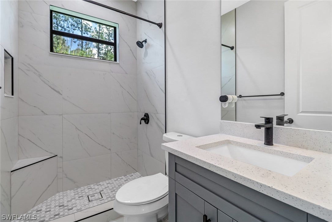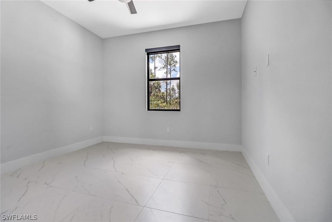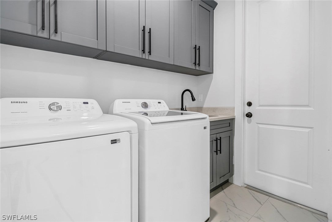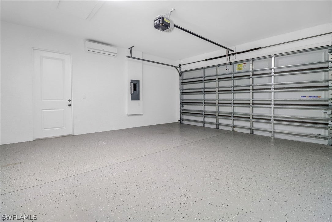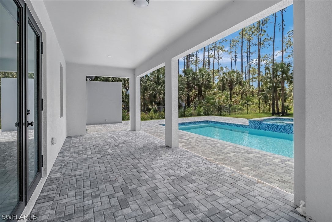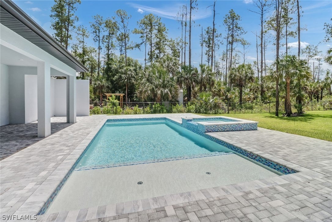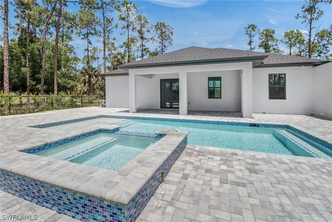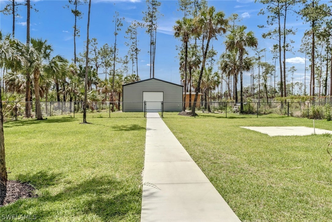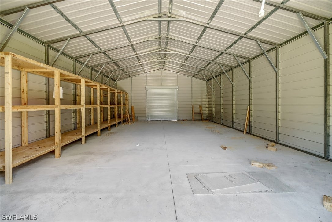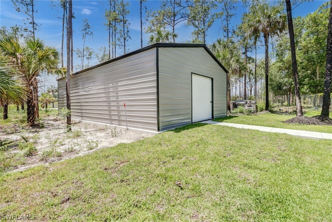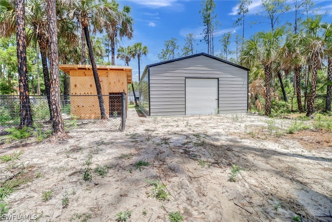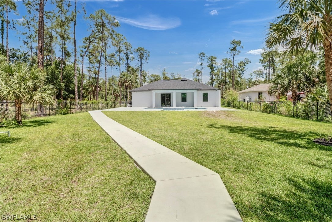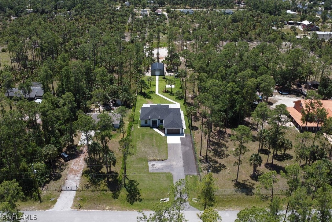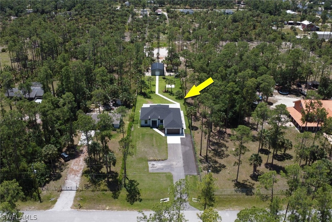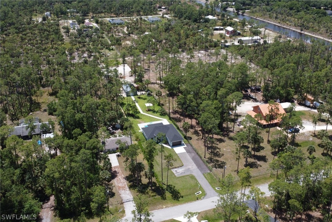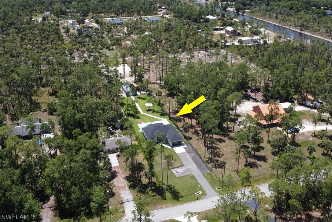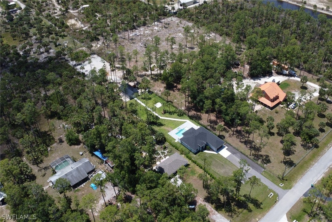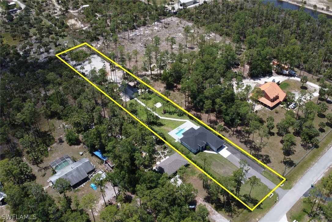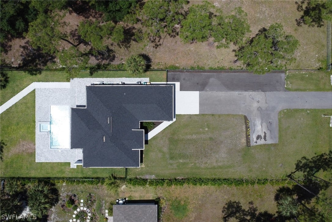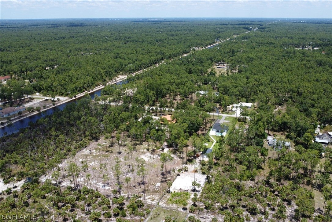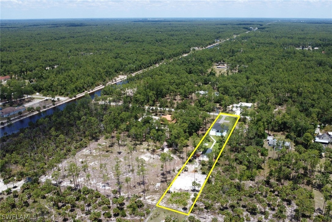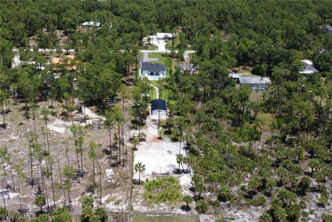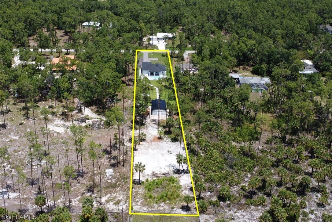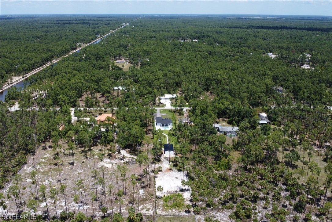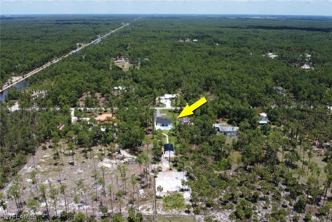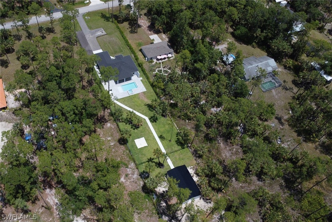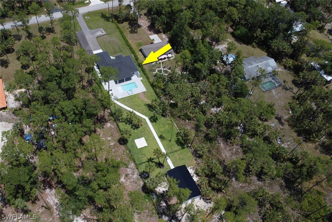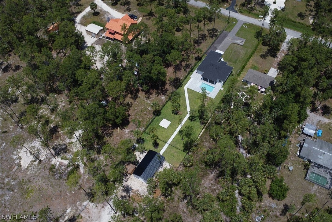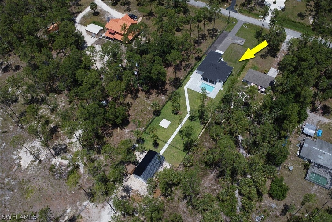Address4014 12Th Ave Se, NAPLES, FL, 34117
Price$729,900
- 3 Beds
- 2 Baths
- Residential
- 1,624 SQ FT
- Built in 2023
Welcome to your Gorgeous bran new pool home in the desirable Golden Gate Estates neighborhood. Here you will enjoy the serene beauty of nature while living in close proximity to the many destinations that Naples has to offer. This home offers many luxury upgrades for your enjoyment, such as 32" porcelain tile throughout, two walk-in showers, top of the line stainless steel appliances, designer backsplash and light fixtures, ceiling fans in all rooms, spacious covered lanai plumed and ready for your outdoor kitchen. Indoor laundry room includes washer, dryer, utility sink, and cabinets. The garage is airconditioned and the floor is epoxy. The pool and spa were just added and include the heating equipment. Also newly added storage building with concrete floor and storage racks. In addition, there is a separate wood building to house your goats or turn it into a chicken coup. The lot is fully fenced for yours and your pets privacy, enjoyment, and safety. The paved driveway was extended to accommodate your boat, RV, or any of your toys. Come and experience country living in paradise while swimming in your pool or lounging in the spa.
Essential Information
- MLS® #224031903
- Price$729,900
- HOA Fees$0
- Bedrooms3
- Bathrooms2.00
- Full Baths2
- Square Footage1,624
- Acres1.14
- Price/SqFt$449 USD
- Year Built2023
- TypeResidential
- Sub-TypeSingle Family
- StatusActive
Community Information
- Address4014 12Th Ave Se
- AreaNA45 - GGE 13,48,51,79
- SubdivisionGOLDEN GATE ESTATES
- CityNAPLES
- CountyCollier
- StateFL
- Zip Code34117
Style
Contemporary, Ranch, One Story
Parking
Attached, Driveway, Garage, Paved, RV Access/Parking, Garage Door Opener
Garages
Attached, Driveway, Garage, Paved, RV Access/Parking, Garage Door Opener
Pool
Concrete, Electric Heat, Heated, In Ground, Pool/Spa Combo
Interior Features
Breakfast Bar, Tray Ceiling(s), Dual Sinks, Entrance Foyer, Family/Dining Room, Kitchen Island, Living/Dining Room, Pantry, Shower Only, Separate Shower, Cable TV, Walk-In Closet(s), Split Bedrooms
Appliances
Dryer, Dishwasher, Electric Cooktop, Ice Maker, Microwave, Refrigerator, Washer
Exterior Features
Fence, Sprinkler/Irrigation, Storage, Shutters Manual
Windows
Impact Glass, Shutters, Window Coverings
Office
Premiere Plus Realty Company
Amenities
- AmenitiesNone
- UtilitiesCable Available
- FeaturesSprinklers Automatic
- # of Garages2
- WaterfrontNone
- Has PoolYes
Interior
- InteriorTile
- HeatingCentral, Electric
- CoolingCentral Air, Electric
- # of Stories1
- Stories1
Exterior
- ExteriorBlock, Concrete, Stucco
- Lot DescriptionSprinklers Automatic
- RoofShingle
- ConstructionBlock, Concrete, Stucco
Additional Information
- Date ListedApril 6th, 2024
Listing Details
 The data relating to real estate for sale on this web site comes in part from the Broker ReciprocitySM Program of the Charleston Trident Multiple Listing Service. Real estate listings held by brokerage firms other than NV Realty Group are marked with the Broker ReciprocitySM logo or the Broker ReciprocitySM thumbnail logo (a little black house) and detailed information about them includes the name of the listing brokers.
The data relating to real estate for sale on this web site comes in part from the Broker ReciprocitySM Program of the Charleston Trident Multiple Listing Service. Real estate listings held by brokerage firms other than NV Realty Group are marked with the Broker ReciprocitySM logo or the Broker ReciprocitySM thumbnail logo (a little black house) and detailed information about them includes the name of the listing brokers.
The broker providing these data believes them to be correct, but advises interested parties to confirm them before relying on them in a purchase decision.
Copyright 2024 Charleston Trident Multiple Listing Service, Inc. All rights reserved.

