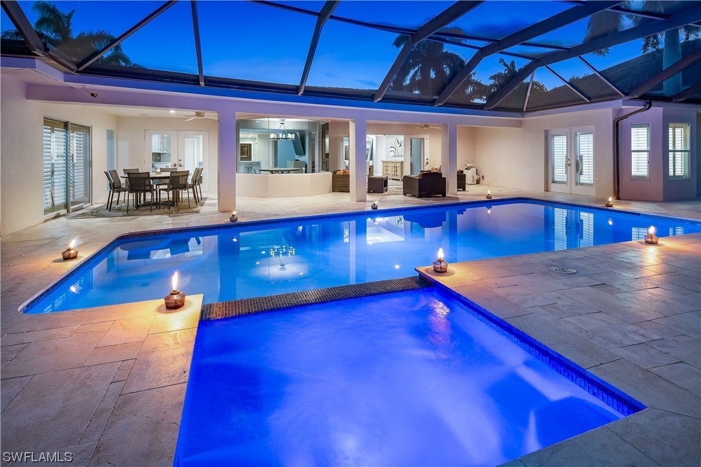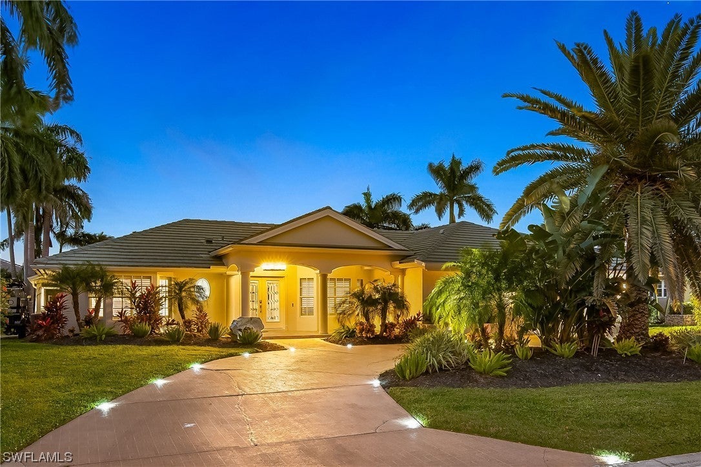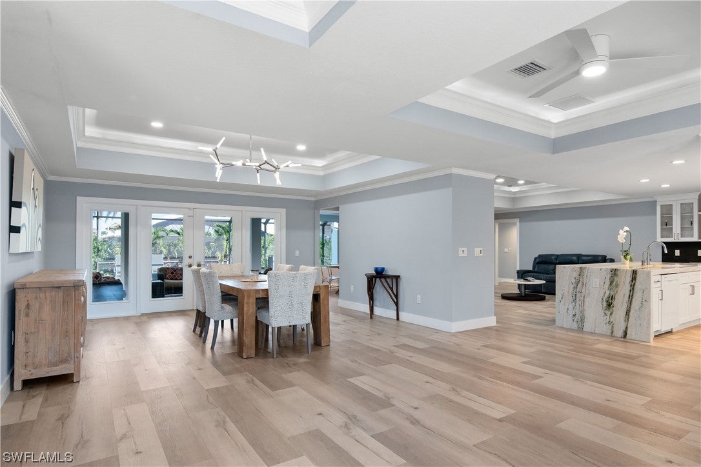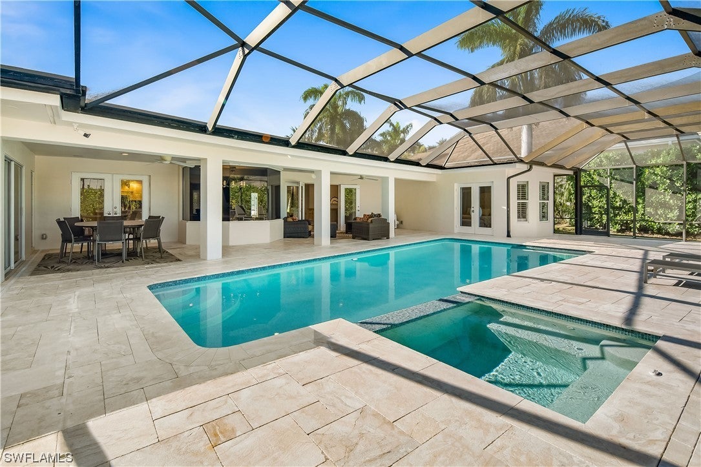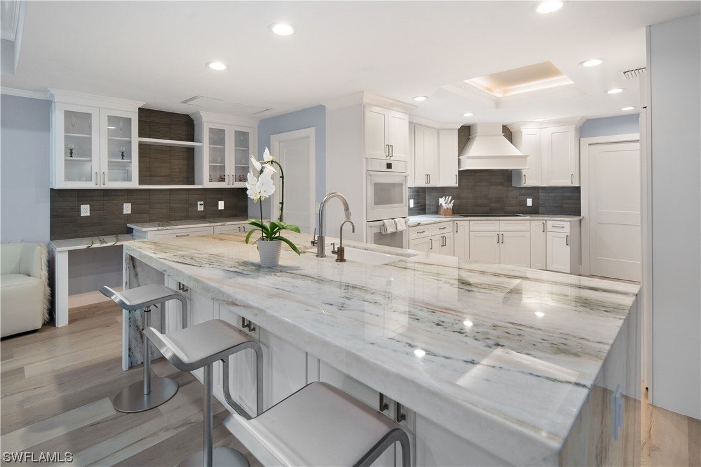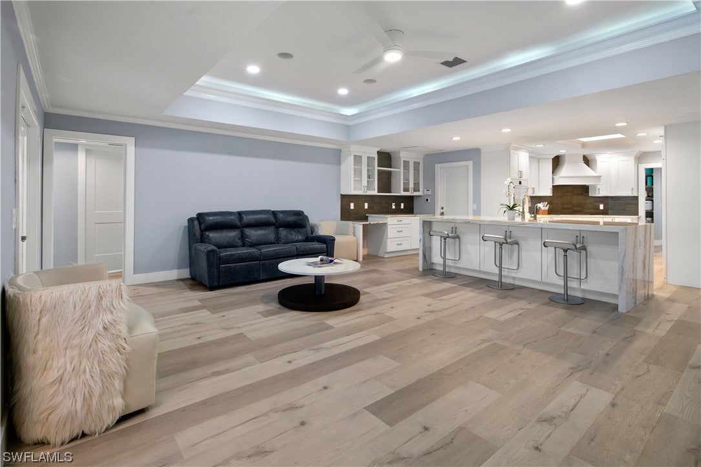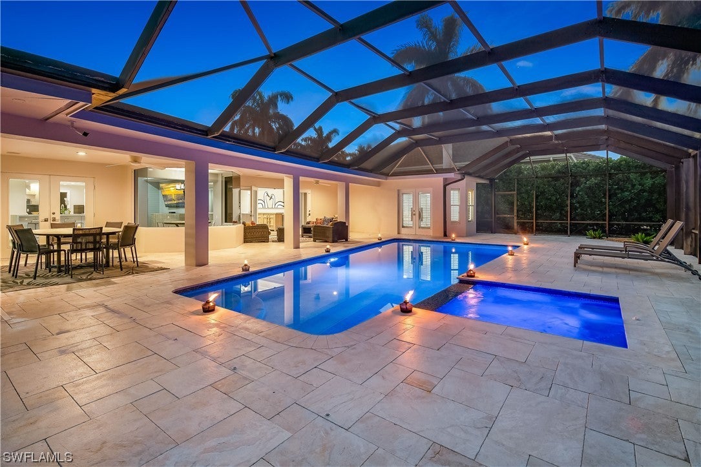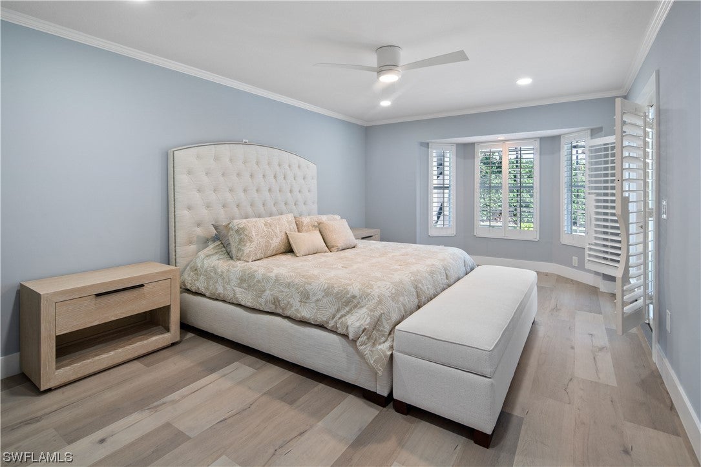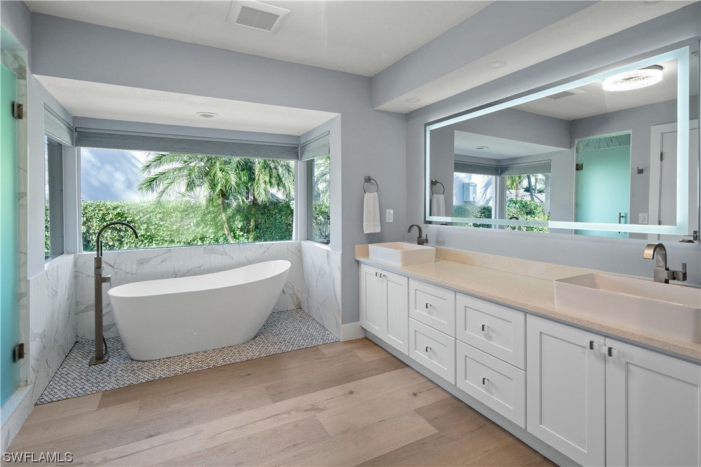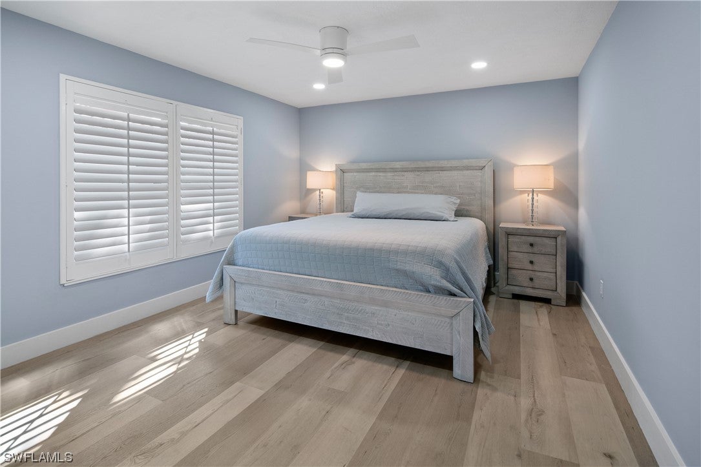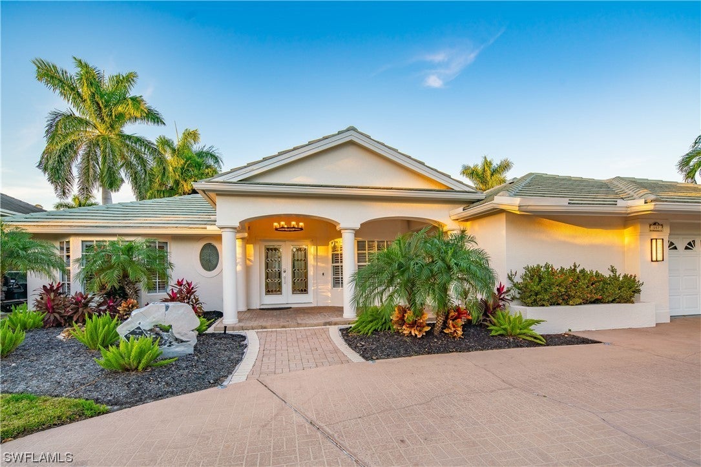Address557 Parkwood Lane, NAPLES, FL, 34103
Price$2,995,000
- 4 Beds
- 3 Baths
- Residential
- 2,919 SQ FT
- Built in 1980
Nestled within the prestigious Park Shore community, this inviting residence offers 4 bedrooms, 3 full baths, and a sprawling 2,919 square feet of living space where you can immerse yourself in comfort and sophistication. Step inside to find an open floor plan that seamlessly connects each living area, enhancing the sense of space and flow. The heart of the home lies in the kitchen, featuring a grand quartz waterfall island which is both art and function. Boasting abundant natural light, a spa-like ensuite separate shower and tub, retreat to the master suite that opens out to the outdoor oasis. With a shimmering pool and sleek spa, the lanai area has two separate seating areas making it the perfect place for enjoying a swim or outdoor gatherings. Located in the sought-after Park Shore neighborhood with direct access to pristine beaches, upscale shopping, and fine dining, experience the epitome of Naples living in this charming home.
Essential Information
- MLS® #224011122
- Price$2,995,000
- HOA Fees$0
- Bedrooms4
- Bathrooms3.00
- Full Baths3
- Square Footage2,919
- Acres0.30
- Price/SqFt$1,026 USD
- Year Built1980
- TypeResidential
- Sub-TypeSingle Family
- StyleRanch, One Story
- StatusActive
Community Information
- Address557 Parkwood Lane
- SubdivisionPARK SHORE
- CityNAPLES
- CountyCollier
- StateFL
- Zip Code34103
Area
NA05 - Seagate Dr to Golf Dr
Features
Rectangular Lot, Sprinklers Automatic
Parking
Attached, Driveway, Garage, Paved, Circular Driveway
Garages
Attached, Driveway, Garage, Paved, Circular Driveway
Pool
Electric Heat, Heated, In Ground
Interior Features
Breakfast Bar, Built-in Features, Bedroom on Main Level, Bathtub, Tray Ceiling(s), Dual Sinks, Kitchen Island, Living/Dining Room, Main Level Primary, Pantry, Separate Shower, Bar, Walk-In Closet(s), Split Bedrooms
Appliances
Double Oven, Dryer, Dishwasher, Electric Cooktop, Freezer, Disposal, Refrigerator, Washer
Cooling
Central Air, Ceiling Fan(s), Electric
Exterior
Block, Concrete, Stucco, Wood Frame
Exterior Features
Sprinkler/Irrigation, None, Outdoor Grill
Lot Description
Rectangular Lot, Sprinklers Automatic
Windows
Bay Window(s), Display Window(s), Single Hung
Construction
Block, Concrete, Stucco, Wood Frame
Office
Douglas Elliman Florida,LLC
Amenities
- AmenitiesBeach Rights
- UtilitiesCable Available
- # of Garages2
- ViewLandscaped
- WaterfrontNone
- Has PoolYes
Interior
- InteriorVinyl
- HeatingCentral, Electric
- # of Stories1
- Stories1
Exterior
- RoofTile
Additional Information
- Date ListedFebruary 7th, 2024
Listing Details
 The data relating to real estate for sale on this web site comes in part from the Broker ReciprocitySM Program of the Charleston Trident Multiple Listing Service. Real estate listings held by brokerage firms other than NV Realty Group are marked with the Broker ReciprocitySM logo or the Broker ReciprocitySM thumbnail logo (a little black house) and detailed information about them includes the name of the listing brokers.
The data relating to real estate for sale on this web site comes in part from the Broker ReciprocitySM Program of the Charleston Trident Multiple Listing Service. Real estate listings held by brokerage firms other than NV Realty Group are marked with the Broker ReciprocitySM logo or the Broker ReciprocitySM thumbnail logo (a little black house) and detailed information about them includes the name of the listing brokers.
The broker providing these data believes them to be correct, but advises interested parties to confirm them before relying on them in a purchase decision.
Copyright 2024 Charleston Trident Multiple Listing Service, Inc. All rights reserved.

