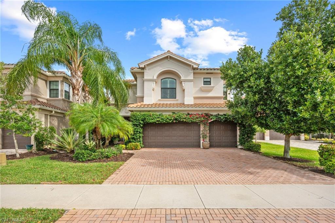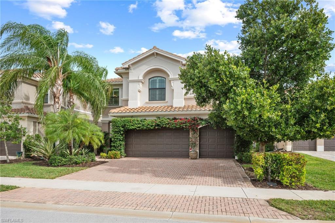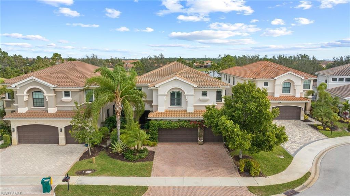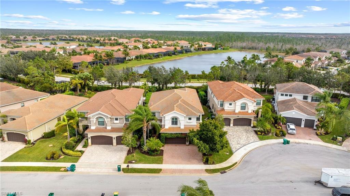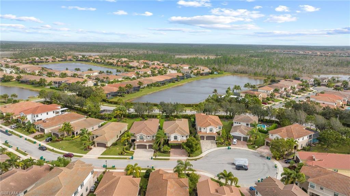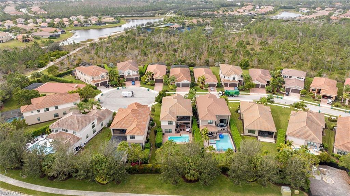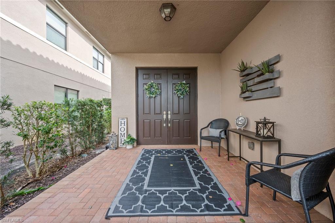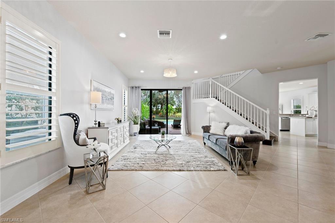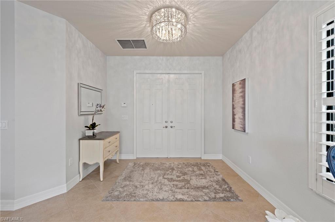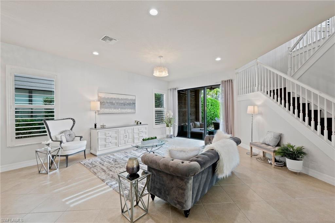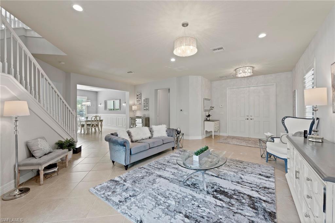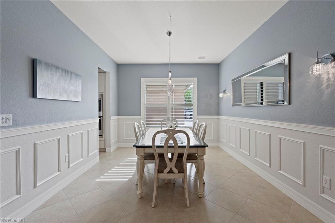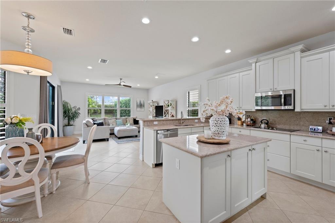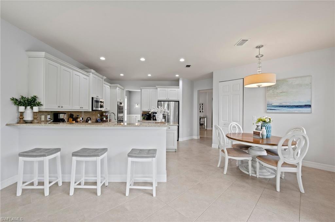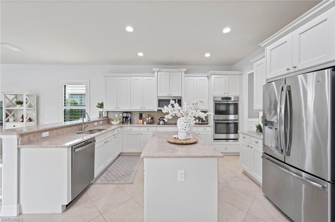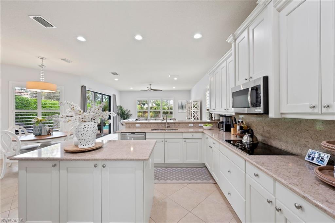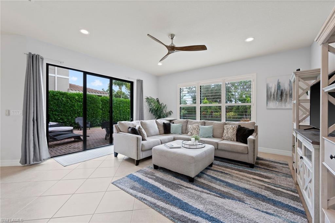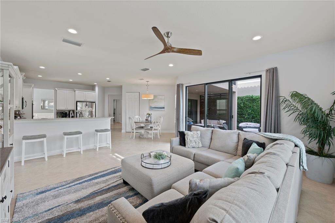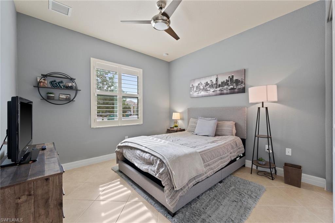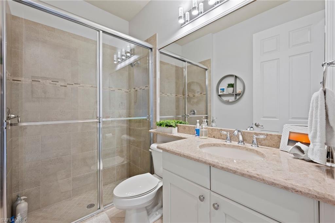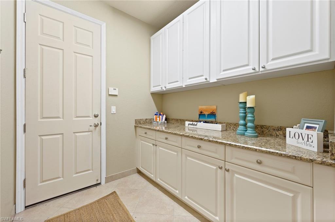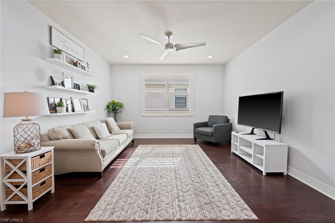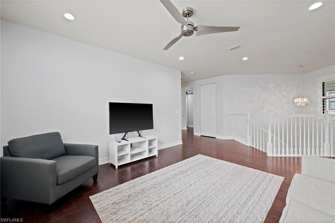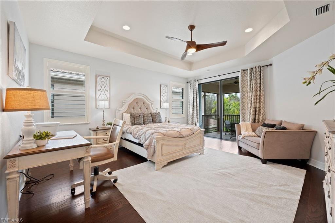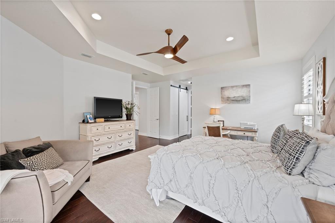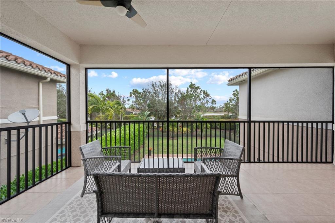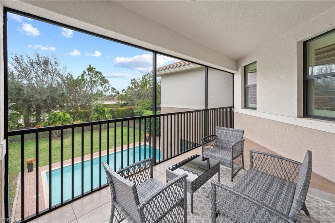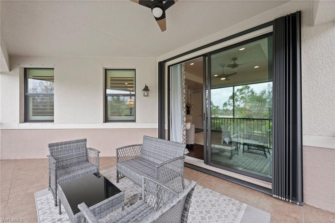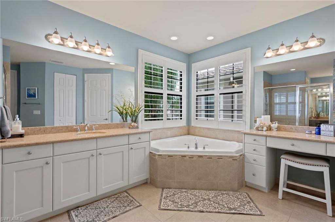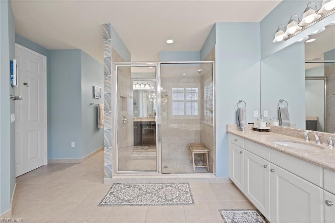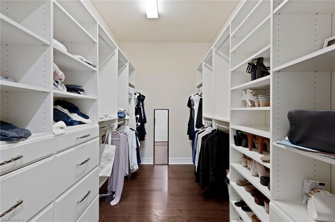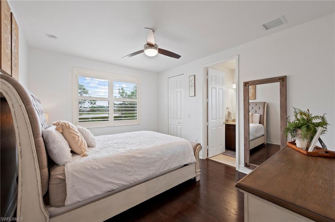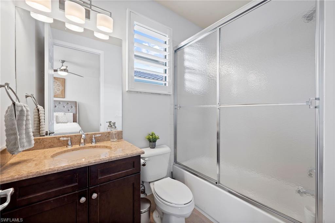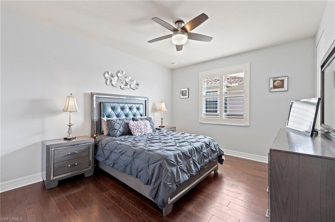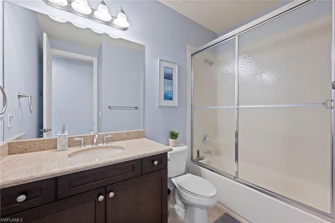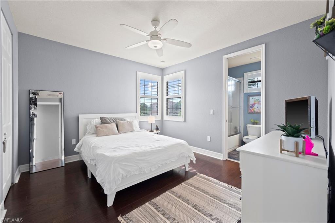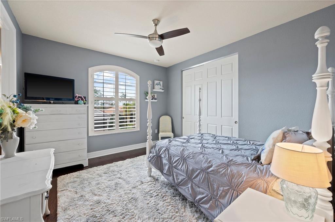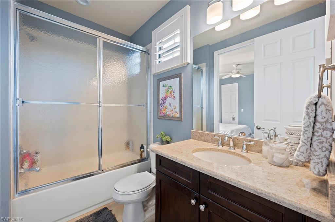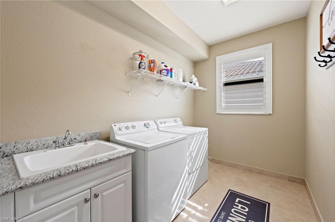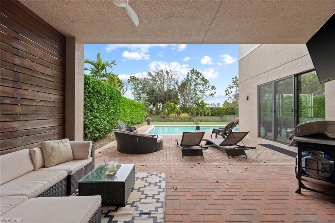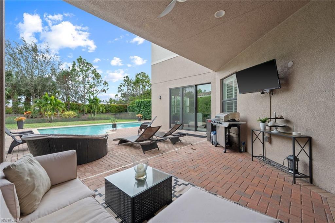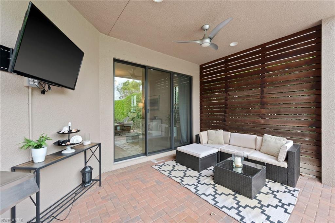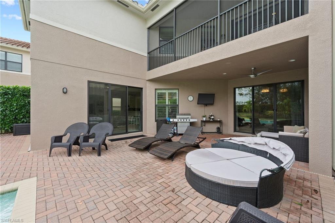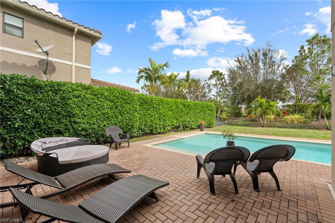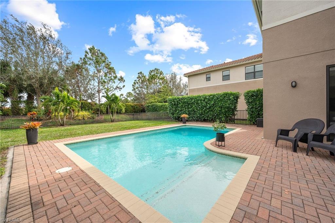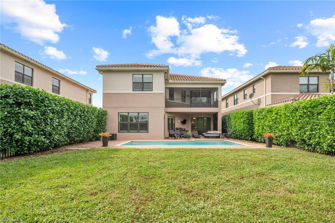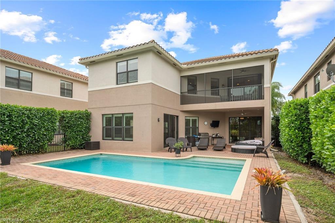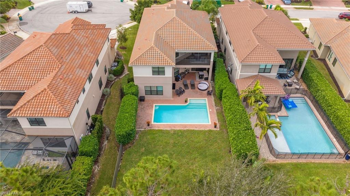Address3082 Hudson Terrace, NAPLES, FL, 34119
Price$1,629,000
- 6 Beds
- 5 Baths
- Residential
- 4,113 SQ FT
- Built in 2015
This beautiful Shiraz floor plan is a must see!! A ton of living and bedroom space for the entire family. The extra loft area for watching movies or hanging out with friends. The primary suite has custom walk-in closets and a bathroom space with separate his and hers and a double connecting shower! Also a balcony off of the bedroom for relaxing in the evenings! All the windows have plantation shutters as well. The kitchen also has amazing upgrades with plenty of seating room for all of your guests! The outdoor space is perfect for a day of swimming and just hanging out in the sun like you are on vacation!!! Located in Riverstone, a very social, vacation inspired community zone for "A" rated schools. Includes a fitness center, social hall, resort and lap pools, spa, tennis courts, basketball and pickleball courts, playground and a full time activities director! Its time to live in paradise!
Essential Information
- MLS® #224003556
- Price$1,629,000
- HOA Fees$1,450 /Quarterly
- Bedrooms6
- Bathrooms5.00
- Full Baths5
- Square Footage4,113
- Acres0.21
- Price/SqFt$396 USD
- Year Built2015
- TypeResidential
- Sub-TypeSingle Family
- StyleTwo Story
- StatusActive
Community Information
- Address3082 Hudson Terrace
- SubdivisionRIVERSTONE
- CityNAPLES
- CountyCollier
- StateFL
- Zip Code34119
Area
NA21 - N/O Immokalee Rd E/O 75
Amenities
Basketball Court, Billiard Room, Clubhouse, Fitness Center, Barbecue, Picnic Area, Playground, Pickleball, Pool, Spa/Hot Tub, Sidewalks, Tennis Court(s), Trail(s)
Parking
Attached, Driveway, Garage, Paved, Garage Door Opener
Garages
Attached, Driveway, Garage, Paved, Garage Door Opener
Pool
Electric Heat, Heated, In Ground, Pool Equipment, Community
Interior Features
Breakfast Bar, Bedroom on Main Level, Bathtub, Coffered Ceiling(s), Separate/Formal Dining Room, Dual Sinks, Entrance Foyer, Eat-in Kitchen, Kitchen Island, Pantry, Separate Shower, Upper Level Primary, Walk-In Closet(s), High Speed Internet
Appliances
Built-In Oven, Double Oven, Dishwasher, Electric Cooktop, Freezer, Disposal, Microwave, Refrigerator
Cooling
Central Air, Ceiling Fan(s), Electric
Exterior Features
Fence, Security/High Impact Doors, Patio
Windows
Single Hung, Impact Glass, Window Coverings
Amenities
- UtilitiesCable Available
- FeaturesRectangular Lot
- # of Garages3
- ViewLandscaped
- WaterfrontNone
- Has PoolYes
Interior
- InteriorTile, Wood
- HeatingCentral, Electric
- # of Stories2
- Stories2
Exterior
- ExteriorBlock, Concrete, Stucco
- Lot DescriptionRectangular Lot
- RoofTile
- ConstructionBlock, Concrete, Stucco
School Information
- ElementaryLAUREL OAK ELEMENTARY
- MiddleOAKRIDGE MIDDLE SCHOOL
- HighAUBREY RODGERS HIGH SCHOOL
Additional Information
- Date ListedJanuary 11th, 2024
Listing Details
- OfficeColdwell Banker Realty
Price Change History for 3082 Hudson Terrace, NAPLES, FL (MLS® #224003556)
| Date | Details | Change |
|---|---|---|
| Price Reduced from $1,649,000 to $1,629,000 |
Similar Listings To: 3082 Hudson Terrace, NAPLES
- 6536 Highcroft Drive
- 1152 Oakes Boulevard
- 4453 Brynwood Drive
- 6548 Highcroft Drive
- 4421 Brynwood Drive
- 6303 Burnham Road
- 4696 3Road Ave Nw
- 4161 3Road Ave Sw
- 5043 Groveland Terrace
- 6170 Bur Oaks Lane
- 13660 Pondview Circle
- 6547 Highcroft Dr
- 13741 Pondview Circle
- 13700 Pondview Circle
- Pine Ridge Rd & Logan Boulevard S
 The data relating to real estate for sale on this web site comes in part from the Broker ReciprocitySM Program of the Charleston Trident Multiple Listing Service. Real estate listings held by brokerage firms other than NV Realty Group are marked with the Broker ReciprocitySM logo or the Broker ReciprocitySM thumbnail logo (a little black house) and detailed information about them includes the name of the listing brokers.
The data relating to real estate for sale on this web site comes in part from the Broker ReciprocitySM Program of the Charleston Trident Multiple Listing Service. Real estate listings held by brokerage firms other than NV Realty Group are marked with the Broker ReciprocitySM logo or the Broker ReciprocitySM thumbnail logo (a little black house) and detailed information about them includes the name of the listing brokers.
The broker providing these data believes them to be correct, but advises interested parties to confirm them before relying on them in a purchase decision.
Copyright 2024 Charleston Trident Multiple Listing Service, Inc. All rights reserved.

