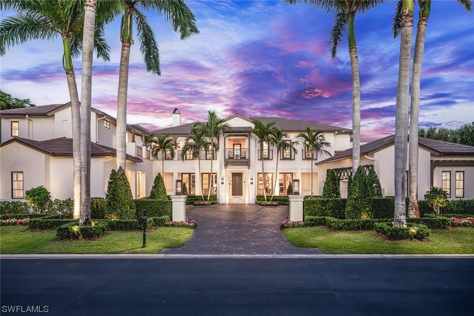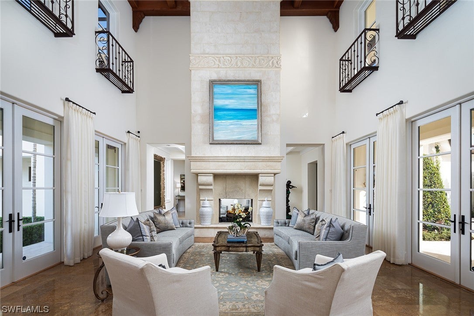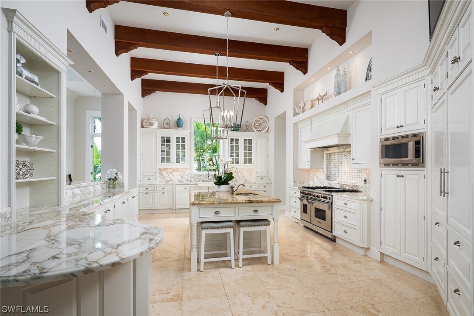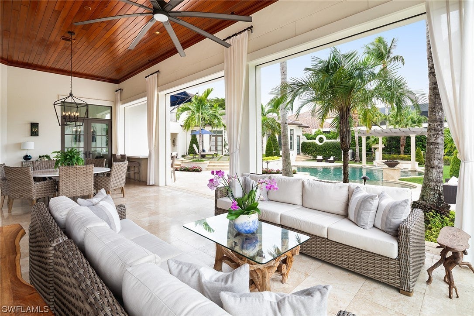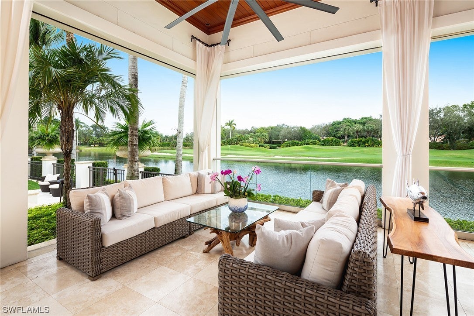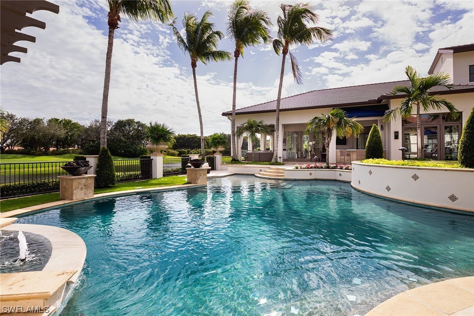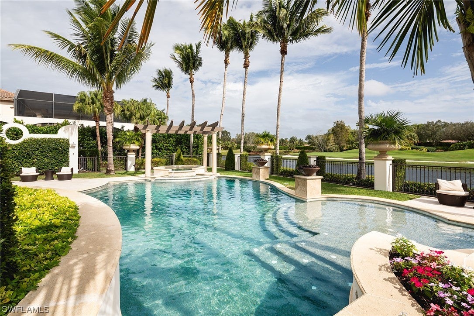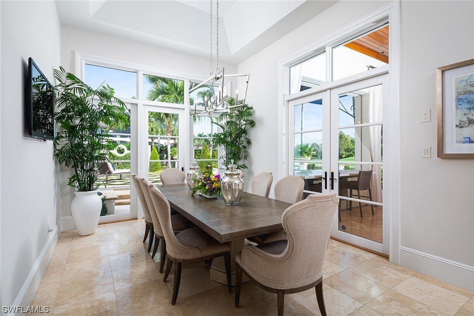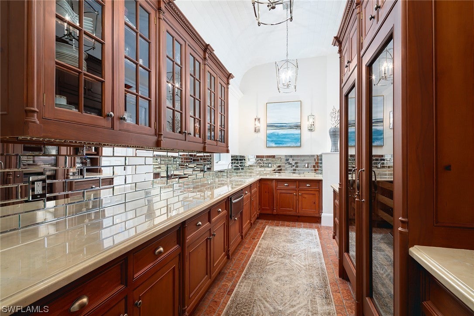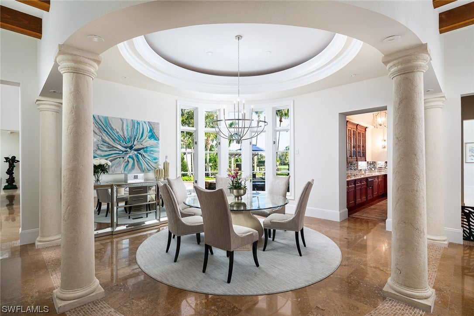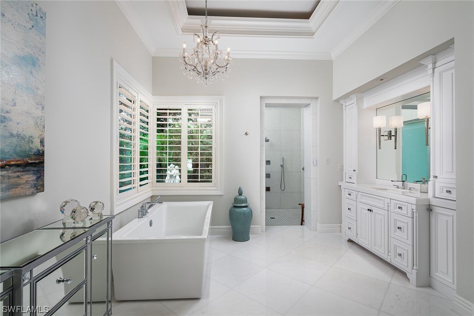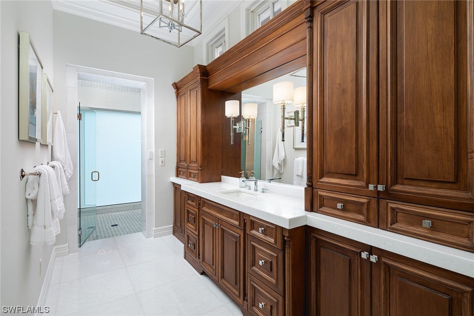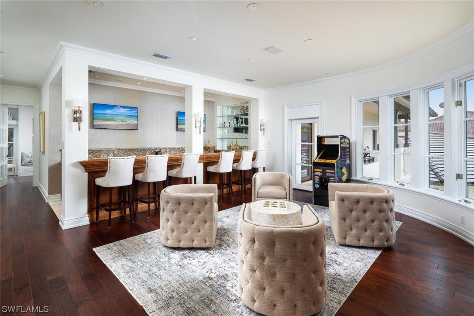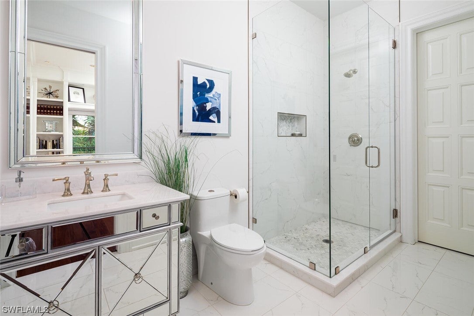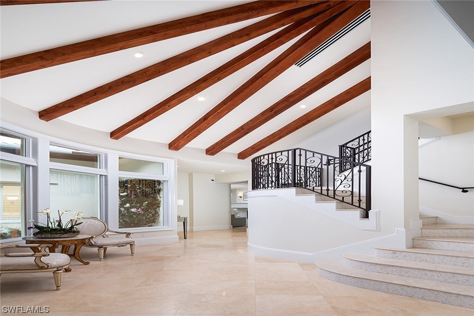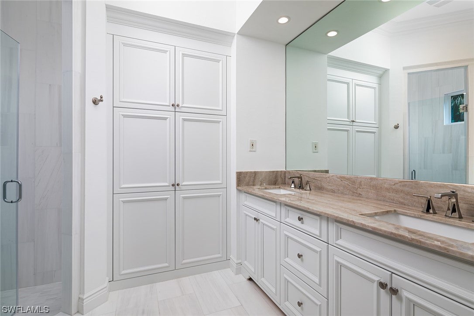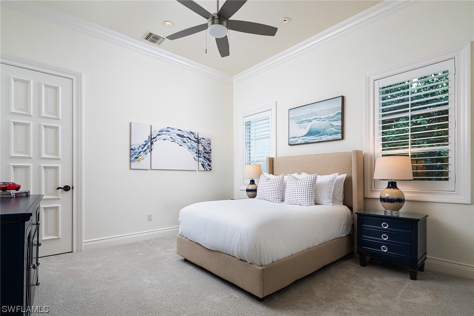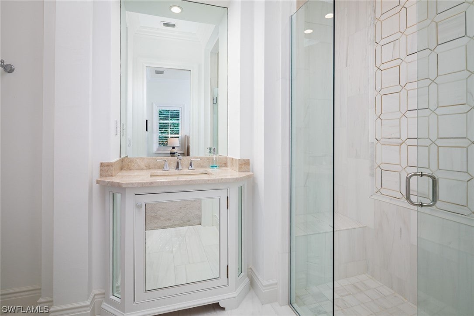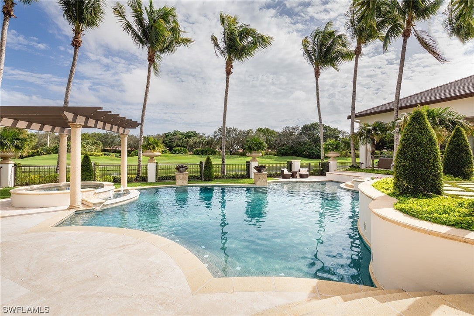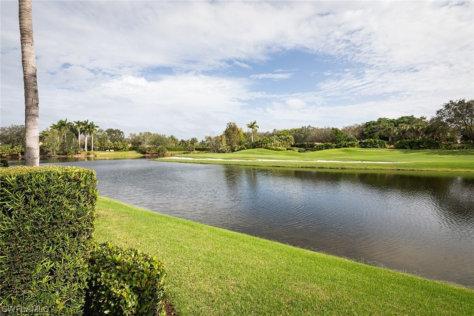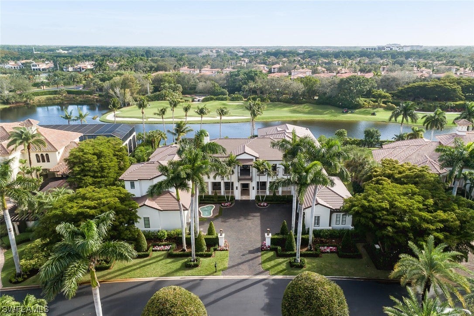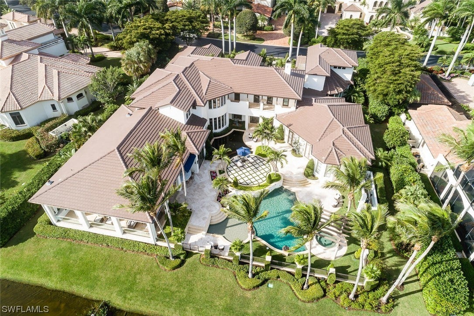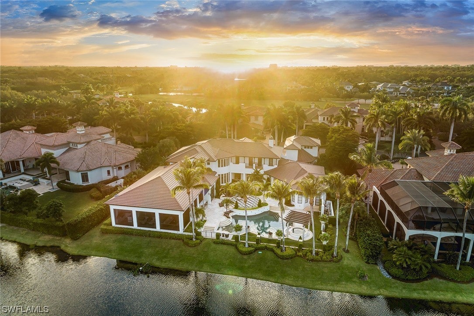Address1388 Great Egret Trail, NAPLES, FL, 34105
Price$10,495,000
- 6 Beds
- 11 Baths
- Residential
- 10,268 SQ FT
- Built in 2002
Situated in the esteemed Estuary at Grey Oaks, this magnificent estate embodies the essence of luxury living - blending classic and timeless design with Florida's gracious, light and bright indoor to outdoor style. This former London Bay model has over 10,000 square feet of living with 6 bedrooms, 8 full, 3 half baths, study, club room, full bar, theater, elevator and garage spaces for 4 cars. Renovations completed in November 2023 include new roof, freshly updated bathrooms, lighting and more. You are welcomed into a two-story living room with wood-beamed ceilings and stately gas fireplace. Dream kitchen boasting a spacious island, Calacatta marble, walk-in pantry, desk area and butler’s pantry. This space flows effortlessly into a dining room and family room with coffered ceilings. A haven, the large main-floor primary suite offers a sitting area, dual custom closets, resplendent dual baths and shower with state-of-the-art electric privacy feature. Resort-style backyard encompassing a heated pool, spa, raised sun deck, koi pond, covered living with electric screens/shutters, glass railing, fire bowls, summer kitchen and pool bath overlooking the water and 14th fairway.
Essential Information
- MLS® #223086470
- Price$10,495,000
- HOA Fees$400 /Annually
- Bedrooms6
- Bathrooms11.00
- Full Baths8
- Half Baths3
- Square Footage10,268
- Acres0.68
- Price/SqFt$1,022 USD
- Year Built2002
- TypeResidential
- Sub-TypeSingle Family
- StyleTwo Story
- StatusActive
Community Information
- Address1388 Great Egret Trail
- AreaNA16 - Goodlette W/O 75
- SubdivisionESTUARY AT GREY OAKS
- CityNAPLES
- CountyCollier
- StateFL
- Zip Code34105
Amenities
- # of Garages4
- ViewGolf Course, Lake
- Is WaterfrontYes
- WaterfrontLake
- Has PoolYes
Interior
- InteriorCarpet, Marble, Tile, Wood
- HeatingCentral, Electric, Zoned
- FireplaceYes
- # of Stories2
- Stories2
Exterior
- ExteriorBlock, Concrete, Stucco
- WindowsImpact Glass
- RoofTile
- ConstructionBlock, Concrete, Stucco
Additional Information
- Date ListedNovember 21st, 2023
Listing Details
Amenities
Clubhouse, Dog Park, Fitness Center, Golf Course, Playground, Pickleball, Private Membership, Pool, Restaurant, Tennis Court(s)
Utilities
Cable Available, Natural Gas Available, Underground Utilities
Features
On Golf Course, Cul-De-Sac, Pond, Sprinklers Automatic
Parking
Attached, Garage, Garage Door Opener
Garages
Attached, Garage, Garage Door Opener
Pool
Gas Heat, Heated, In Ground, Pool Equipment, Community, Outside Bath Access
Interior Features
Wet Bar, Breakfast Bar, Built-in Features, Bedroom on Main Level, Bathtub, Closet Cabinetry, Coffered Ceiling(s), Separate/Formal Dining Room, Dual Sinks, Entrance Foyer, Family/Dining Room, French Door(s)/Atrium Door(s), Fireplace, High Ceilings, Jetted Tub, Kitchen Island, Living/Dining Room, Multiple Shower Heads, Custom Mirrors, Main Level Primary, Multiple Primary Suites
Appliances
Built-In Oven, Dryer, Dishwasher, Freezer, Disposal, Microwave, Range, Refrigerator, Wine Cooler, Warming Drawer, Washer
Cooling
Central Air, Electric, Zoned
Exterior Features
Fence, Security/High Impact Doors, Sprinkler/Irrigation, Outdoor Grill, Outdoor Kitchen, Shutters Electric, Water Feature, Gas Grill
Lot Description
On Golf Course, Cul-De-Sac, Pond, Sprinklers Automatic
Office
Premier Sotheby's Int'l Realty
 The data relating to real estate for sale on this web site comes in part from the Broker ReciprocitySM Program of the Charleston Trident Multiple Listing Service. Real estate listings held by brokerage firms other than NV Realty Group are marked with the Broker ReciprocitySM logo or the Broker ReciprocitySM thumbnail logo (a little black house) and detailed information about them includes the name of the listing brokers.
The data relating to real estate for sale on this web site comes in part from the Broker ReciprocitySM Program of the Charleston Trident Multiple Listing Service. Real estate listings held by brokerage firms other than NV Realty Group are marked with the Broker ReciprocitySM logo or the Broker ReciprocitySM thumbnail logo (a little black house) and detailed information about them includes the name of the listing brokers.
The broker providing these data believes them to be correct, but advises interested parties to confirm them before relying on them in a purchase decision.
Copyright 2024 Charleston Trident Multiple Listing Service, Inc. All rights reserved.

