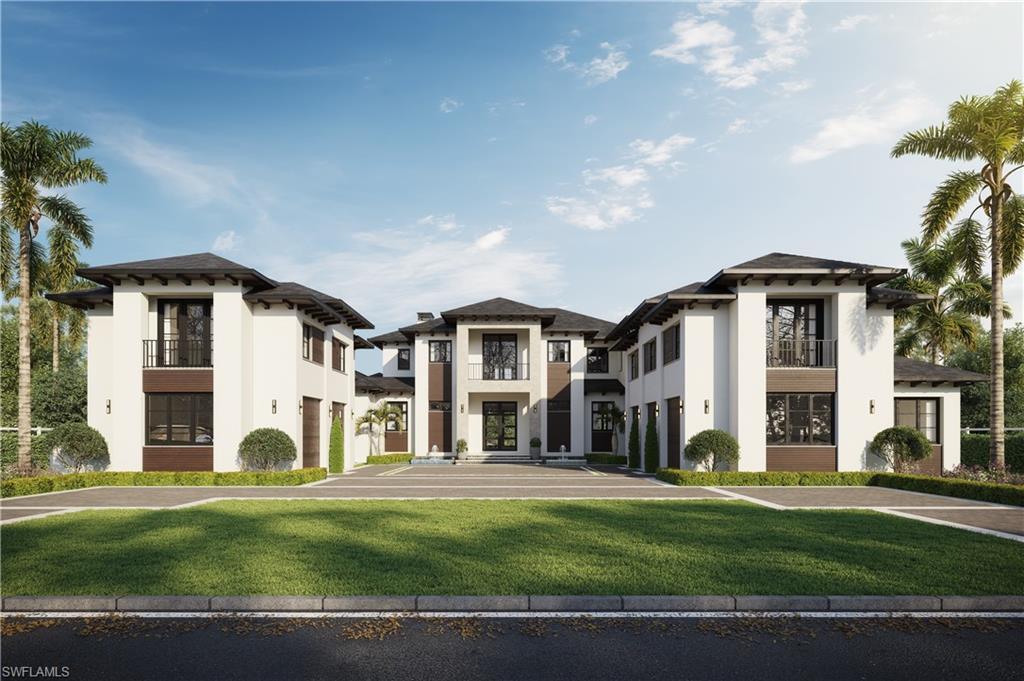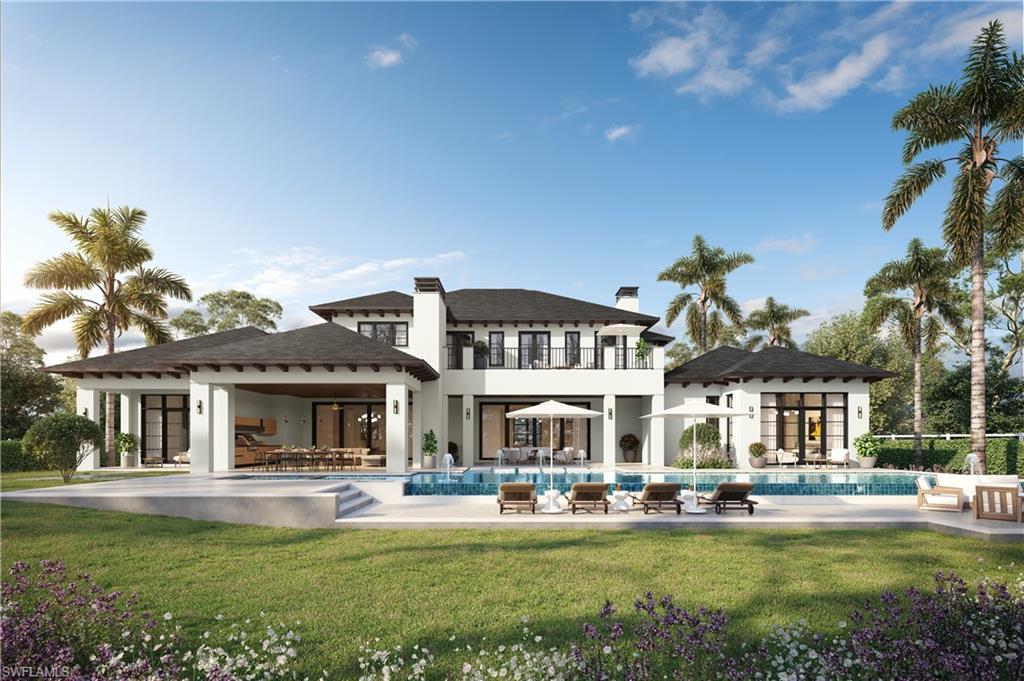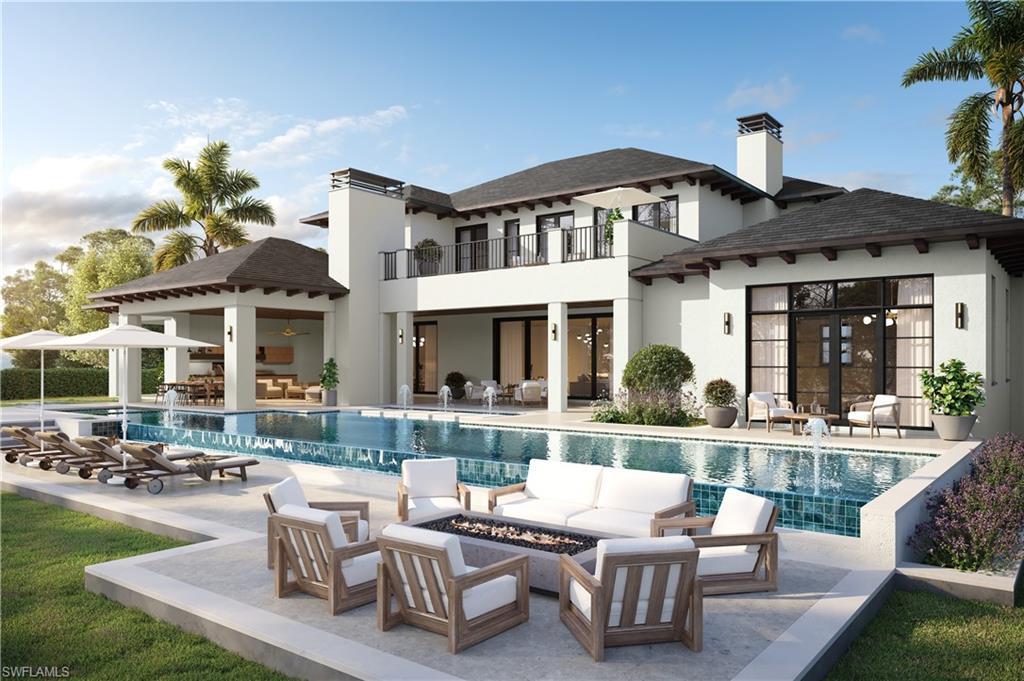Address2426 Indian Pipe Way, NAPLES, FL, 34105
Price$15,900,000
- 6 Beds
- 8 Baths
- Residential
- 9,712 SQ FT
- Built in 2024
Full golf membership availability. Pre construction pricing on this fabulous home is perfectly located in sought after Grey Oaks Country Club. The team for this custom spec home comprises of Diamond Custom Homes, Kukk Architecture, and Knot and Tide Interiors. Home features exquisite finishes, 6 bedrooms +Den + Loft, 6 Full Baths, 2 Half Baths, and extensive pool complex with spa, outdoor kitchen/bar, and fire feature. The stunning kitchen includes ample storage, chef’s grade appliances, and built in pantry. The spectacular great room capitalizes on views of the pool area and includes voluminous ceilings and a captivating fireplace. A private master bedroom provides a perfect getaway with spa like retreat. Residence is finished with a full 5 car garage, with extra storage. Spectacular western exposure providing endless sunsets. With the option of becoming a member of Grey Oaks Country Club you will have 54 holes of golf, newly renovated wellness center, lagoon style pool, tennis, pickle ball, bocce, restaurants, spa, and extensive amenities at your fingertips. All just minutes from downtown Naples world-class shopping fine dining and white sand beaches. To be completed 2024.
Essential Information
- MLS® #223032865
- Price$15,900,000
- HOA Fees$676 /Annually
- Bedrooms6
- Bathrooms8.00
- Full Baths6
- Half Baths2
- Square Footage9,712
- Acres0.65
- Price/SqFt$1,637 USD
- Year Built2024
- TypeResidential
- Sub-TypeSingle Family
- StyleTwo Story
- StatusActive
Community Information
- Address2426 Indian Pipe Way
- AreaNA16 - Goodlette W/O 75
- SubdivisionGREY OAKS
- CityNAPLES
- CountyCollier
- StateFL
- Zip Code34105
Amenities
- # of Garages5
- ViewGolf Course, Lake
- WaterfrontNone
- Has PoolYes
Interior
- InteriorMarble, Other, Wood
- HeatingCentral, Electric
- FireplaceYes
- FireplacesOutside
- # of Stories2
- Stories2
Exterior
- WindowsImpact Glass
- RoofTile
Additional Information
- Date ListedMay 4th, 2023
Listing Details
- OfficeWilliam Raveis Real Estate
Amenities
Basketball Court, Bocce Court, Clubhouse, Fitness Center, Golf Course, Playground, Private Membership, Pool, Restaurant, Racquetball, Spa/Hot Tub, Sidewalks, Tennis Court(s), Trail(s)
Utilities
Cable Available, Natural Gas Available, High Speed Internet Available
Features
Rectangular Lot, Sprinklers Automatic
Parking
Attached, Garage, Garage Door Opener
Garages
Attached, Garage, Garage Door Opener
Pool
Concrete, Gas Heat, Heated, In Ground, Pool Equipment, See Remarks, Salt Water, Community
Interior Features
Wet Bar, Built-in Features, Bedroom on Main Level, Entrance Foyer, Family/Dining Room, Kitchen Island, Living/Dining Room, Main Level Primary, Pantry, Sitting Area in Primary, Split Bedrooms, Tub Shower, Cable TV, Walk-In Pantry, Bar, Wired for Sound, Elevator, Home Office, Loft, Smart Home
Appliances
Double Oven, Dryer, Dishwasher, Freezer, Gas Cooktop, Disposal, Microwave, Range, Refrigerator, Self Cleaning Oven, Tankless Water Heater, Wine Cooler, Washer
Cooling
Central Air, Ceiling Fan(s), Electric, Zoned
Exterior
Block, Concrete, Stucco, ICFs (Insulated Concrete Forms)
Exterior Features
Deck, Fence, Security/High Impact Doors, Sprinkler/Irrigation, Outdoor Grill, Outdoor Kitchen, Other, Water Feature, Gas Grill
Lot Description
Rectangular Lot, Sprinklers Automatic
Construction
Block, Concrete, Stucco, ICFs (Insulated Concrete Forms)
 The data relating to real estate for sale on this web site comes in part from the Broker ReciprocitySM Program of the Charleston Trident Multiple Listing Service. Real estate listings held by brokerage firms other than NV Realty Group are marked with the Broker ReciprocitySM logo or the Broker ReciprocitySM thumbnail logo (a little black house) and detailed information about them includes the name of the listing brokers.
The data relating to real estate for sale on this web site comes in part from the Broker ReciprocitySM Program of the Charleston Trident Multiple Listing Service. Real estate listings held by brokerage firms other than NV Realty Group are marked with the Broker ReciprocitySM logo or the Broker ReciprocitySM thumbnail logo (a little black house) and detailed information about them includes the name of the listing brokers.
The broker providing these data believes them to be correct, but advises interested parties to confirm them before relying on them in a purchase decision.
Copyright 2024 Charleston Trident Multiple Listing Service, Inc. All rights reserved.








